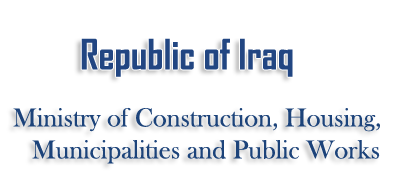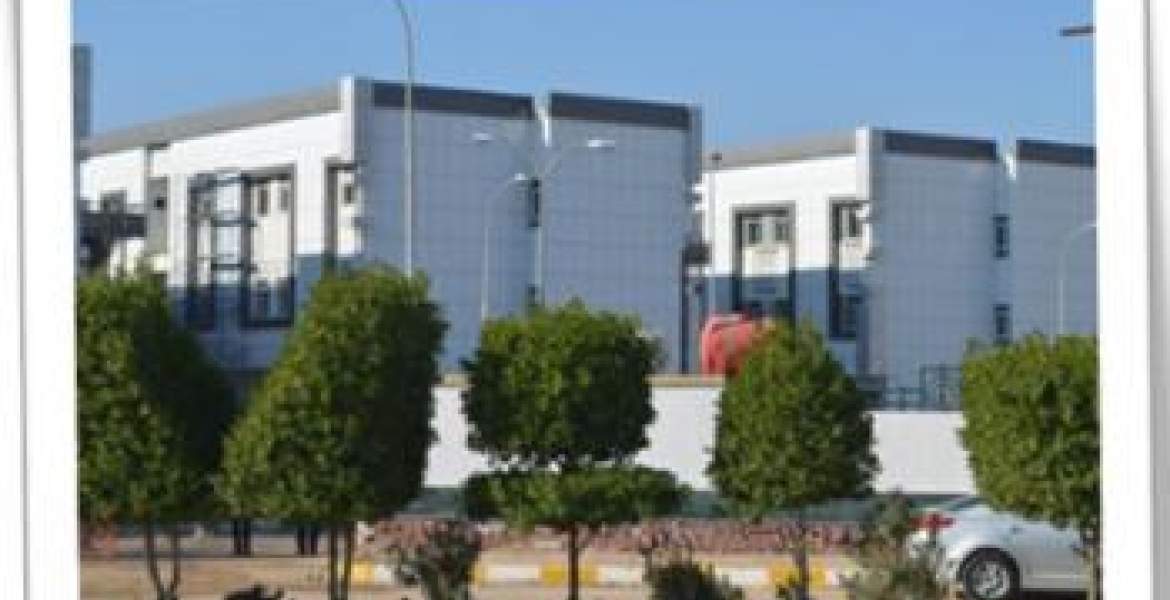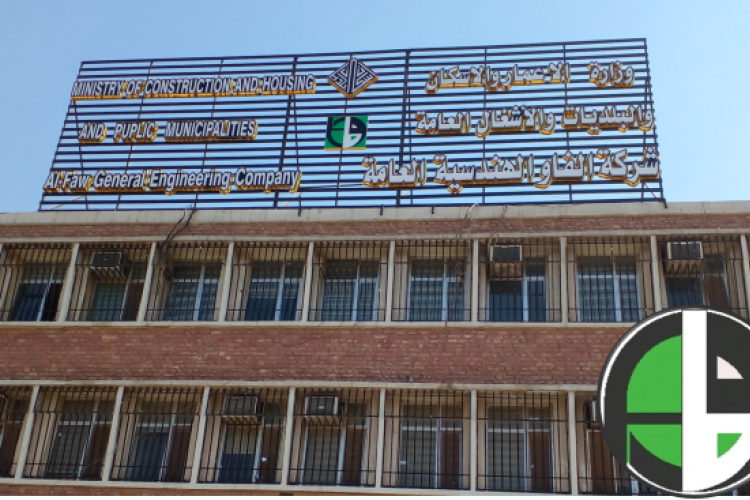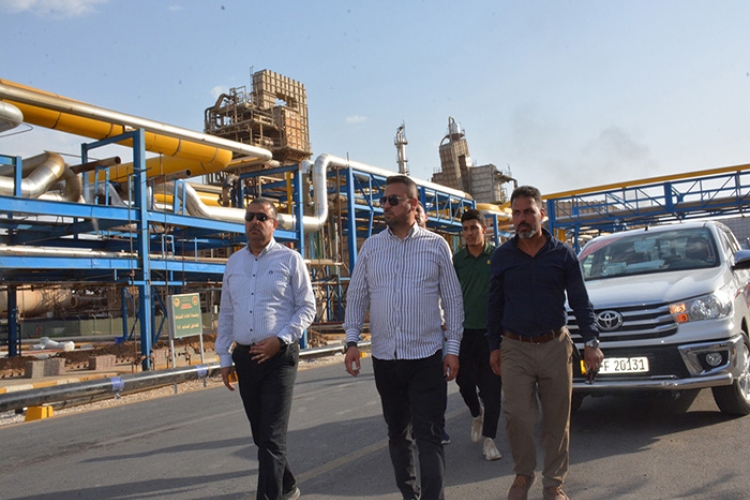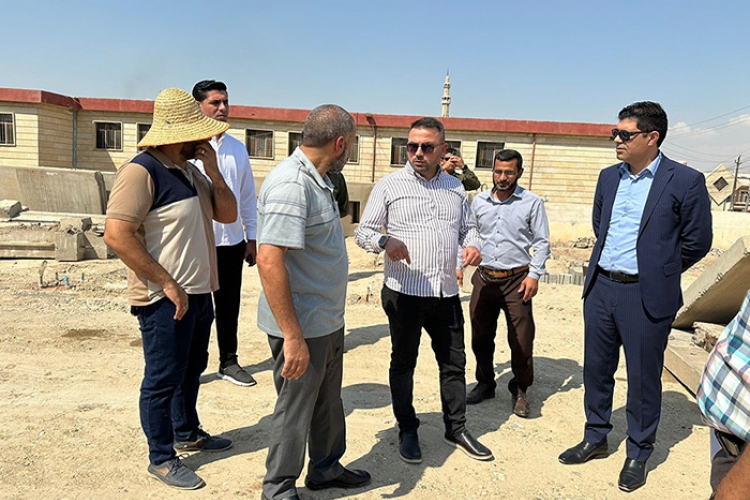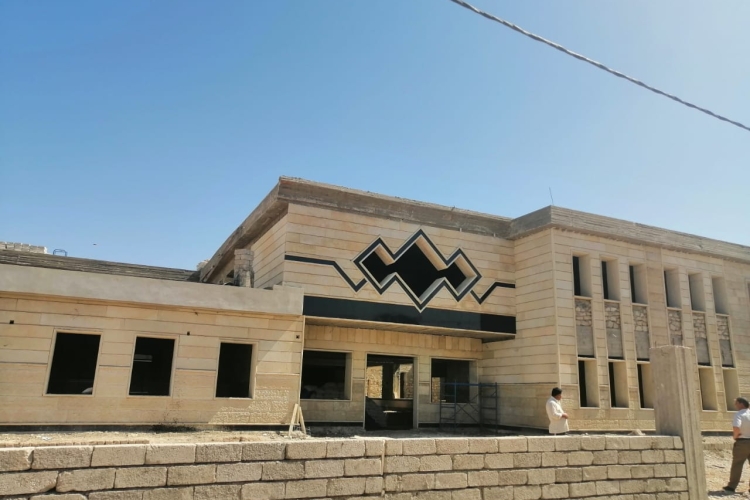Children's Hospital and Maternity in Maysan
The project consists of
1 - A main building of three floors with a total area of (29,219) square meters containing eight major operations halls and three minor operations halls with five x-ray rooms, one magnetic scanning room, a scan room, convalescent and preterm rooms, and sleeping suites with a capacity of (260) beds.
2 - Ancillary buildings with an area of (2736) square meters for (doctors’ housing, nursery, inquiries and waiting, mortuary preservation, machines, main stores, three emergency inquiries, and a liquefaction water treatment unit).
3- Supplying and installing service units such as (generators, water ice cream, oxygen plant, water purification unit, biological treatment unit and pumping stations).
4 - Road and yard works.
Cost: (39.783,991,427) Iraqi dinars
Implementation start date: 6/12/2009
Contract duration: (24) months
