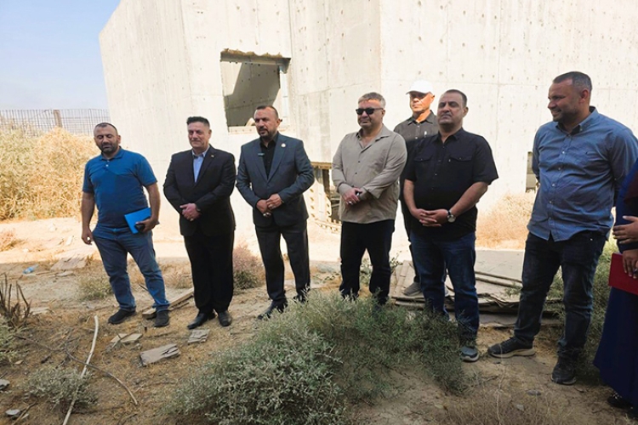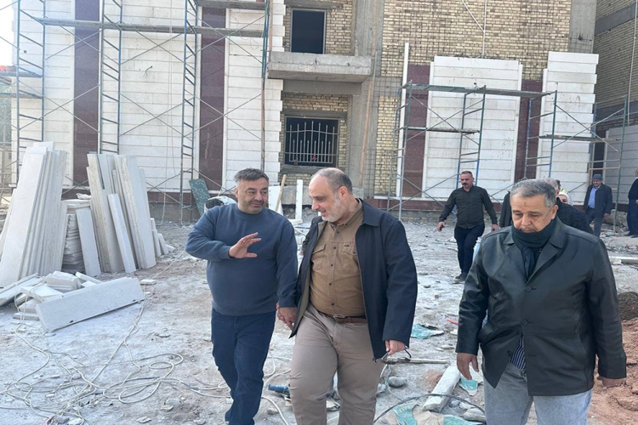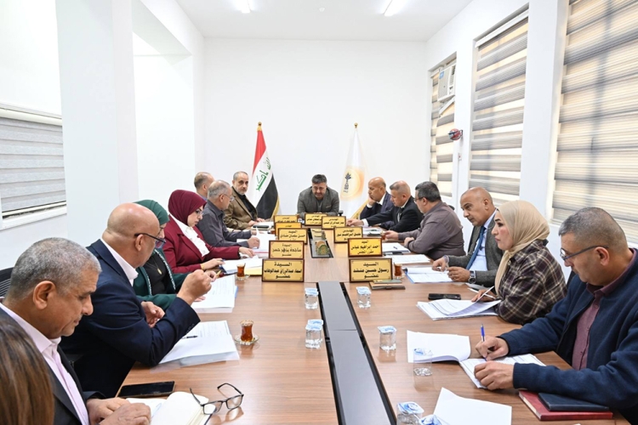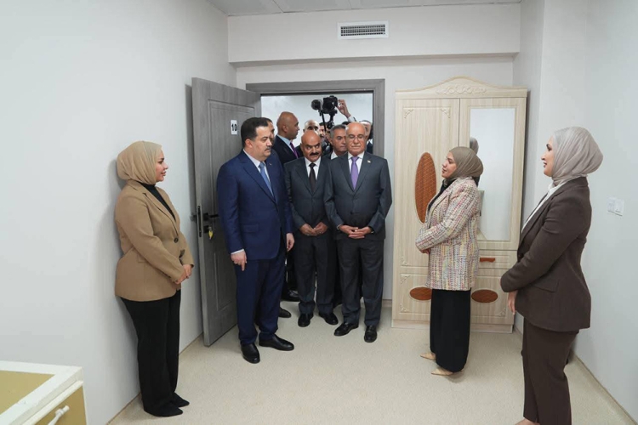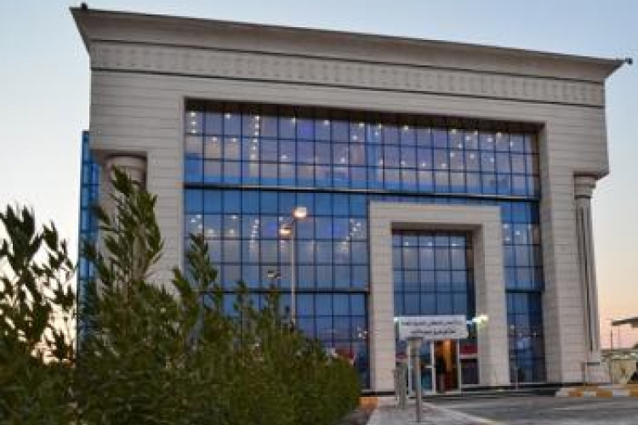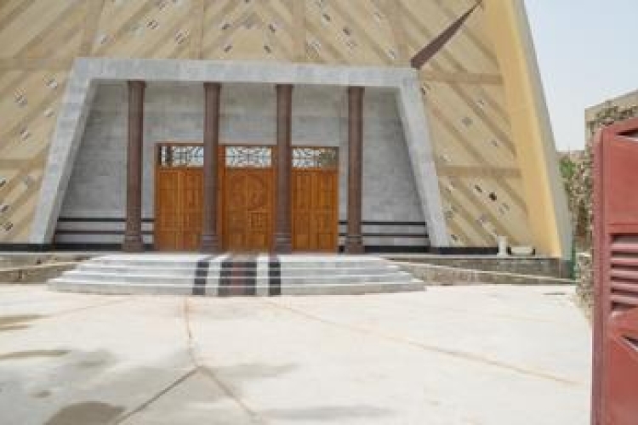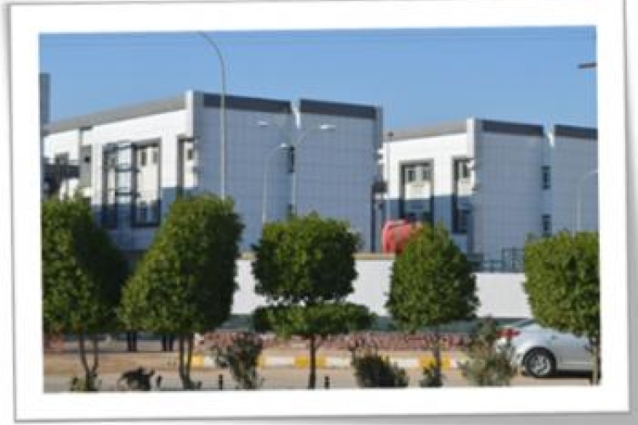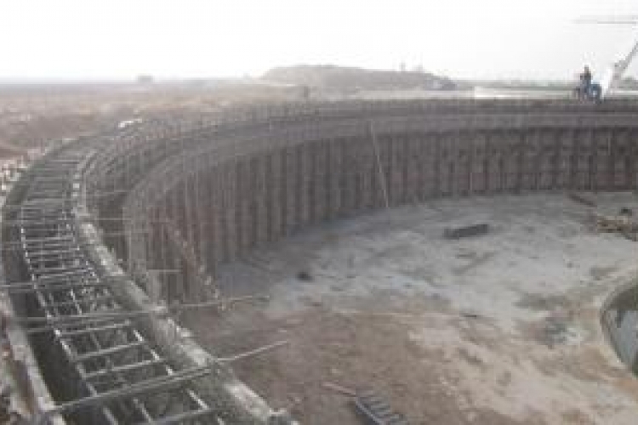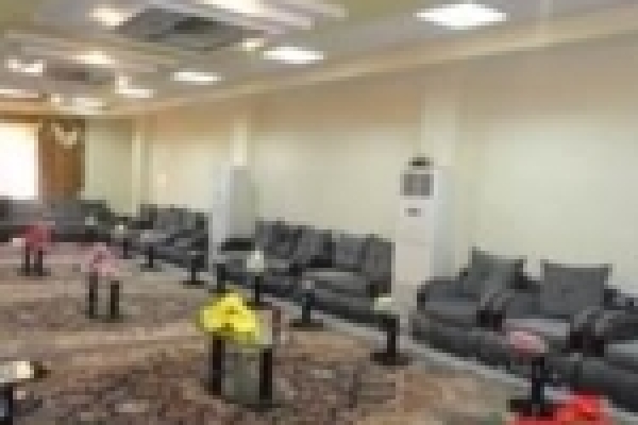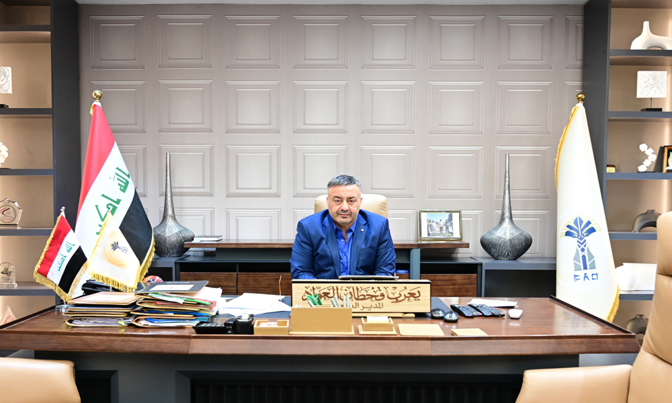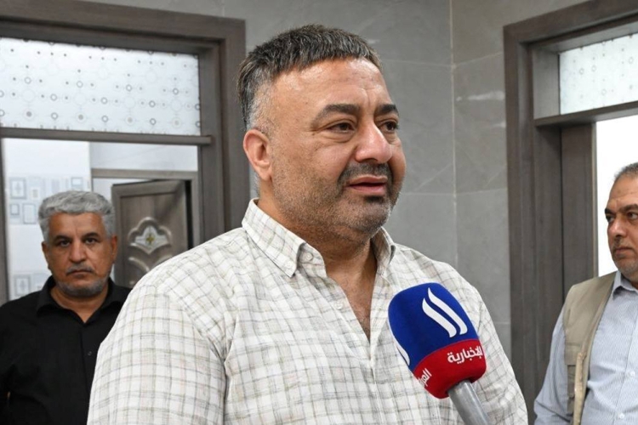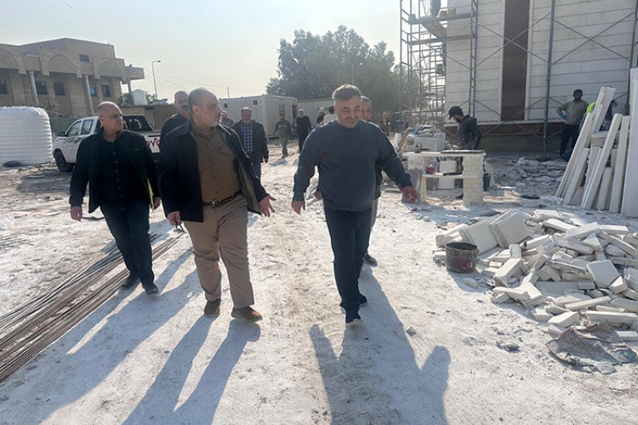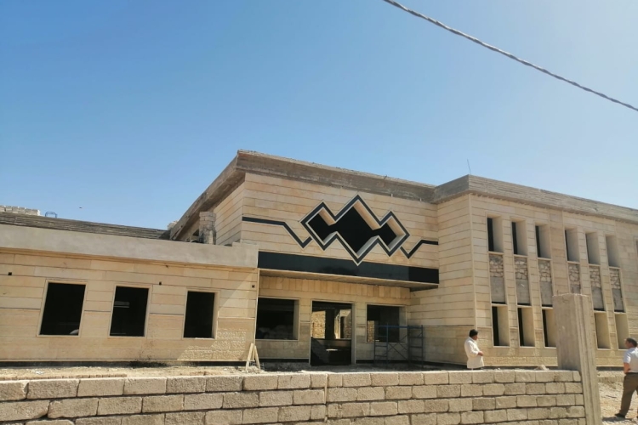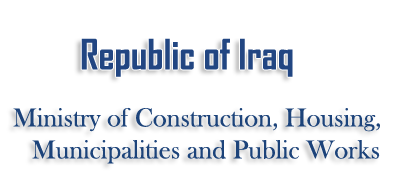
Fashion
Engineer Ya'rab Qahtan Al-Awad, Director General of Al-Fao General Engineering Company – an affiliate of the Ministry of Construction, Housing, and Municipalities – stated that the company's engine
صرح المهندس يعرّب قحطان العواد، مدير عام شركة الفاو الهندسية العامة – إحدى تشكيلات وزارة الإعمار والإسكان والبلديات العامة – بأن الكوادر الهندسية والفنية بالشركة قد أنجزت مشروع خزان منتوج البنزين ف
🔷 Engineer Ya'rub Qahtan Al-Awad, Director General of Al-Fao General Engineering Company, announced the continuation of engineering and technical efforts to implement the "Pressure Street" rehabili
🔷 أعلن المهندس يعرب قحطان العواد، مدير عام شركة الفاو الهندسية العامة، عن تواصل الجهود الهندسية والفنية لتنفيذ مشروع تأهيل "شارع الضغط" في منطقة سبع قصور بالعاصمة بغداد.
🔴 Under the patronage of Engineer Ya'rub Qahtan Al-Awad, Director General of Al-Fao General Engineering Company – an affiliate of the Ministry of Construction, Housing, and Municipalities – the com
🔴 برعاية المهندس يعرب قحطان العواد، مدير عام شركة الفاو الهندسية العامة – إحدى تشكيلات وزارة الإعمار والإسكان والبلديات العامة – نظمت شعبة الإعلام والعلاقات وشؤون المواطنين في الشركة حملة للتبرع با
Sport
بناية دار الاستراحة في محافظة ذي قار
تضمن العمل ما يلي :
1 – إزالة ورفع الأنقاض الناجمة عن العمل الإرهابي وتنظيف الموقع.
يتكون المشروع من
- كلفة المشروع : (93.897.440.000) دينار عراقي
- طاقة المشروع : (12000) متر مكعب / الساعة
وصف موجز للمشروع:
- إزالة المنشأ القديم وإعادة انشاء بناية ذات ثلاثة طوابق مغلفة بالحجر السينو للواجهات والحجر الأبيض والمرمر مع تنفيذ قاعة للاجتماعات وأخرى لحوض التعميد.
Most Comments

Engineer Ya'rab Qahtan Al-Awad, Director General of Al-Fao General Engineering Company – an affil

صرح المهندس يعرّب قحطان العواد، مدير عام شركة الفاو الهندسية العامة – إحدى تشكيلات وزارة الإعمار
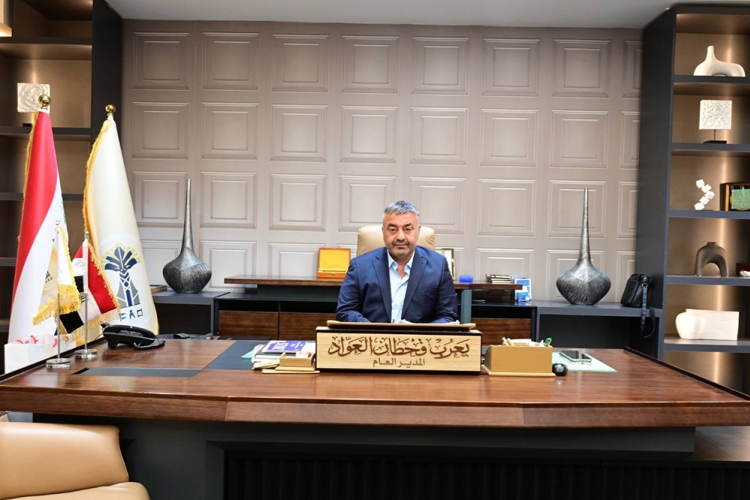
🔷 Engineer Ya'rub Qahtan Al-Awad, Director General of Al-Fao General Engineering Company, announc

🔷 أعلن المهندس يعرب قحطان العواد، مدير عام شركة الفاو الهندسية العامة، عن تواصل الجهود الهندسية و
Gallery
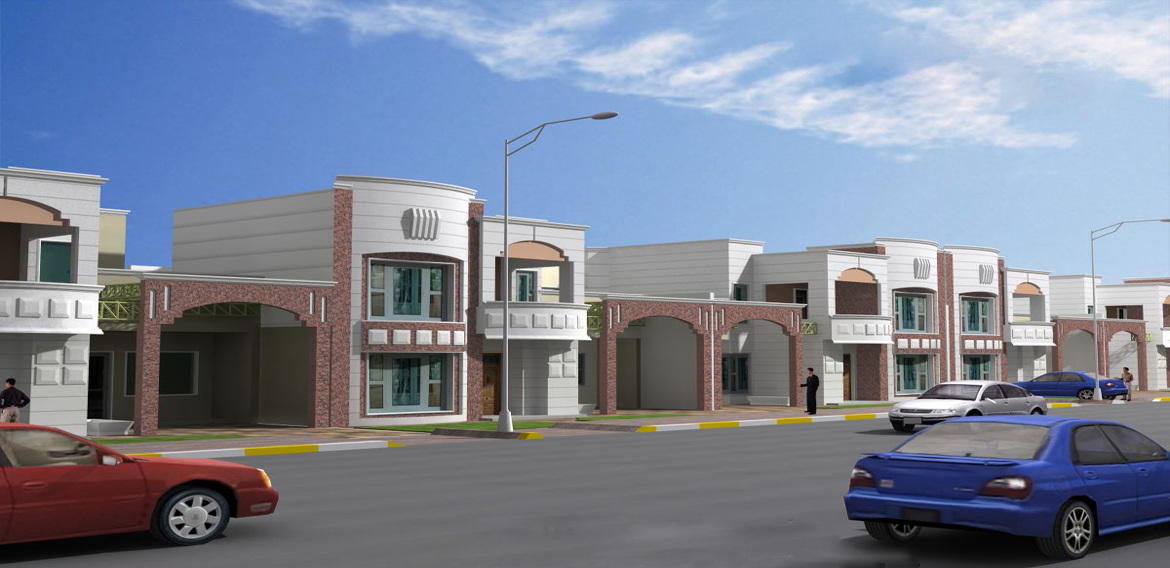
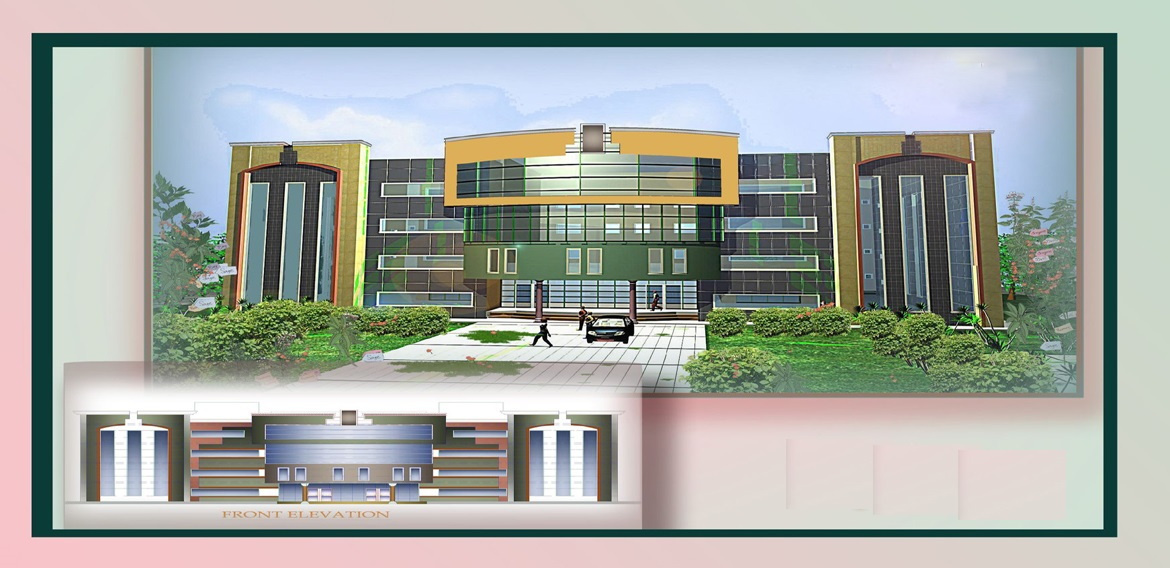
Hot Posts
AL-Fao general engineering company / ministry of construction and housing & municipalities and public works located in Baghdad / Al-Alawi / Museum Square, announces a declare bidding (third ann
AL-Fao general engineering company / ministry of construction and housing & municipalities and public works located in Baghdad / Al-Alawi / Museum Square, announces a declare bidding to sale co
FIELD VISITS
FIELD VISTS FOR MR.
Recommended Posts
Brief description of the project: demolishing the old building of Zammar High School and rebuilding it on two floors of (12) rows with an area of (1000) square meters with Squares and green spaces




