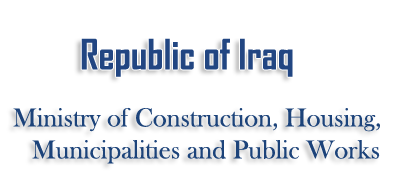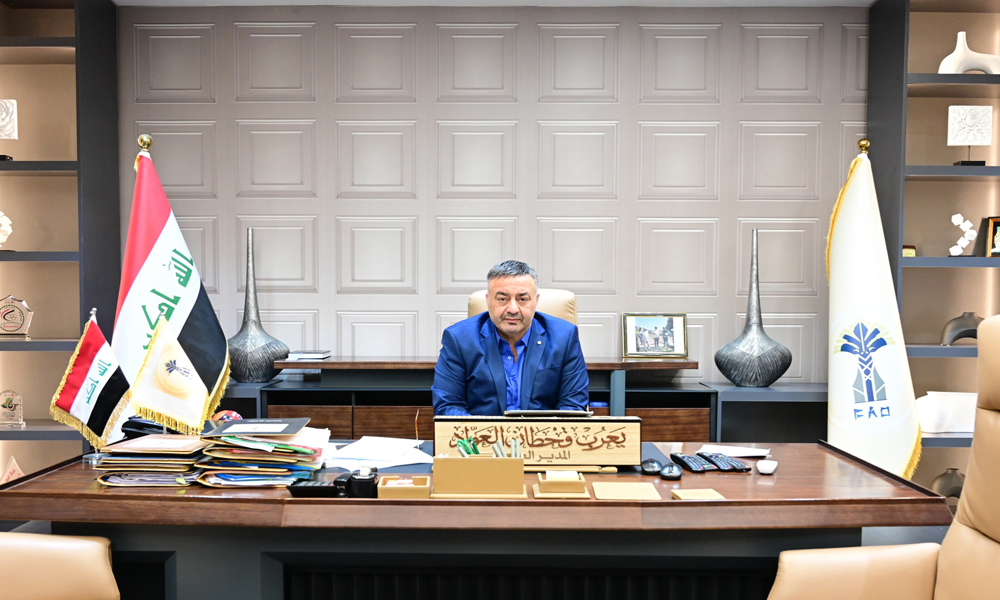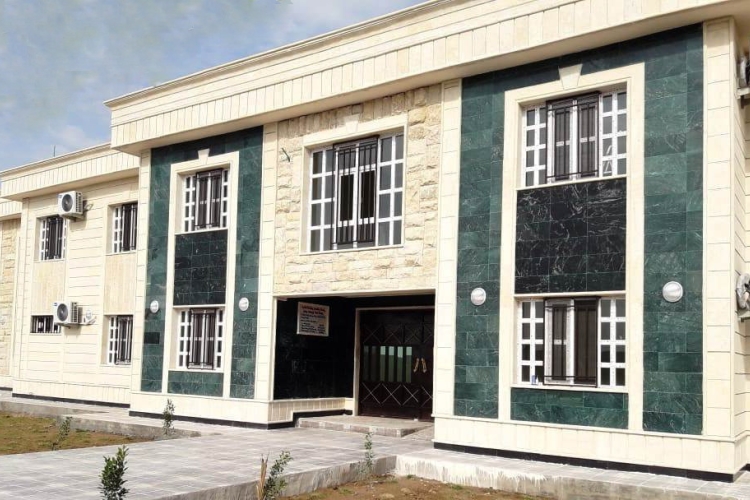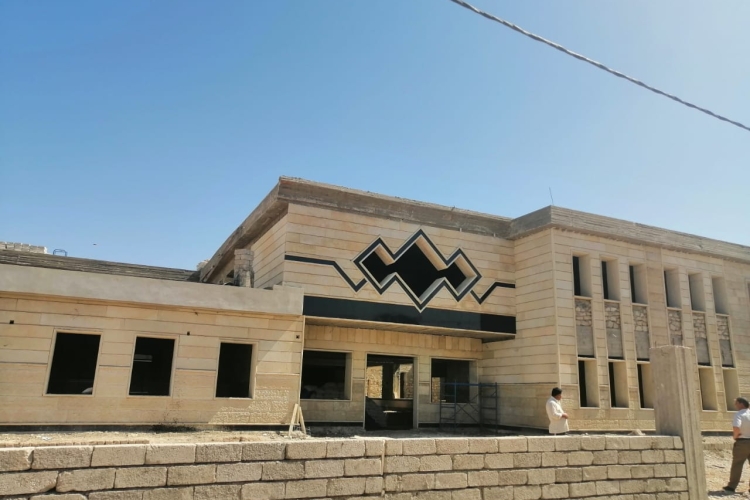We Proudly Remember The Passing Of (32) Years Since The Implementation Of The Double-Decker Bridge In The Capital Baghdad
Today marks the thirty-second anniversary of the completion of the double-decker bridge in the beloved capital Baghdad, this bridge that has become an immortal landmark in Baghdad, implemented and completed by engineering and technical cadres from the heroes of (Al-Fao General Establishment) previously and (Al-Fao General Engineering Company) currently and the supporting bodies with it.
This unique achievement in the time of the siege imposed on our country and with the limited and available local capabilities and by purely Iraqi hands (implementation, design and supervision). The Beginning Engineer Ahmed Ismail Majeed, the General Manager of (Al-Fao General Establishment), directly assigned Dr. Tariq Al-Katib to prepare the designs for this project, so Dr. (Al-Katib) submitted the necessary designs for a bridge with three floors and not two floors, as security approvals were not obtained at the time for the third floor, so only two floors were implemented (the third floor was designated for parking lots and casinos). The late engineer Abdul-Aimmah Hassoun Ahmed Al-Majid was assigned to be the project manager. He is one of the competencies and experiences that Al-Fao General Engineering Company is proud of, as he is one of the creative engineers and has a clear imprint in the completion of this bridge. This giant Iraqi project was started on 15/8/1992 and the work was completed in full on 1/12/1993
The Bridge's Leadership Staff
1) Engineer Ahmed Ismail Majeed / General Manager (Al-Fao General Establishment) / the project's implementing agency.
2) The late engineer Zuhair Abbas Mahmoud / General Manager (General Establishment for Industrial Projects) / Supervisor of the bridge's works.
3) The late engineer Abdul-Aimmah Hassoun Ahmed Al-Majid / Project Manager.
4) The late Dr. Tariq Al-Katib / Designer and Head of the Design Team.
5) Dr. Sami Raouf Al-Araji / Director of the Safety and Quality Control Center.
The work in the (double-deck bridge) project was divided into sections that included: -
1 - The Bridged Cycle Approaches
These approaches are divided into (63) spans, the length of each span is (20) meters, ending with a retaining wall with a length of (111) meters, so that the total length of these approaches is (1371) meters, and they are divided into two paths for going and returning, the width of each path is (15) meters. The number of concrete pillars reached (4241) pillars of different types, and the number of precast concrete girders reached (1922) girders, the length of each tributary is (20) meters. These approaches begin to rise gradually and in varying proportions until the incoming path (the cycle side) meets the second floor of the bridge body and the opposite path meets the first floor of the bridge body.
2 - Al-Jadriya Bridge Approaches
These approaches are divided into two slopes, the first slope for descending with a length of (520) meters and the second axis for ascending with a length of (540) meters and a width of (10) meters for each slope. The two slopes meet at axis (7) on two levels so that the descending slope is connected to the second floor and the ascending slope is connected to the first floor. The number of concrete pillars reached (1358) pillars and the number of pre-cast concrete girders reached (555) girders with a length of (20) meters.
3 - Bridge Body
The main bridge body is located above the Tigris River and is (401) meters long, with a single span length of (50.20) meters, resting on (9) main supports, each support containing (18) concrete pillars with a diameter of (1.5) meters and depths ranging between (35-42) meters. The height of the bridge is (19) meters, and the height between the two floors is (5.30) meters, and the width of one floor is (19.5) meters, of which (13) meters are for the car lane and sidewalks (3.25) meters on each side. The span consists of (4) main box bridges, two on each floor with dimensions of (2.5 x 2) meters and a thickness of (50) cm. These bridges are connected vertically with (36) concrete columns for each span and with dimensions of (5.30 x 2 x 0.5) meters. Horizontally with (14) transverse bridges. These bridges are connected with (64) precast secondary bridges.
4 - Earthen Approaches In Al-Dora
These approaches start from the retaining wall area in the course, passing through the intersection of Al-Masafi Street and ending with Aqaba Bin Ghazwan Street, with a total length of (9086) meters and a width ranging from (11-16) meters and an area of (110,000) square meters, where the total asphalt area of the project reached (177,351) square meters.
5 - Concrete Pillars
In order to reduce the project implementation period, five types of concrete piles were used, namely (Bore, Franke, Fabero, tubular, ready-cast). The total number of piles used in the project reached (6474) piles of the above-mentioned types, with a total length of (121) kilometers. These piles were completed in a period of (5) five months.
6 - Roads And Paving
The Roads, Bridges and Airports Department completed the road and paving works on the bridge, and the work included the approaches to Al-Jadriya and Al-Dawra (the two bridges), the bridge body, as well as the dirt approaches from the Al-Dawra side.
7 - Supervision And Quality Control
The Safety and Quality Control Center assumed the tasks of supervision and quality control, as laboratory tests were conducted by the National Center for Construction Laboratories, the Building Research Center, and other laboratories. The number of laboratory tests for the bridge reached (89,460) tests, including specialized tests such as loading tests, destructive and non-destructive tests, tests of pillars, iron supports, and rubber cushions, in addition to regular construction materials tests and concrete tests.
8 - Prefabricated Building Factories
The necessary measures were taken in the prefabricated building factories for the purpose of casting concrete girders, amounting to (2989) girders, as well as pre-cast finishing pieces, numbering (25000) pieces, including (facade cladding pieces, fences, Arab and Islamic facade pieces and concrete sheets).
9 - Alternatives
Due to the unjust siege imposed on our country during that period and the lack of imports, it was necessary to find alternatives for the required materials, which were manufactured locally and with high efficiency, namely (rubber cushions, iron supports and expansion joints).
10 - Initiatives And innovations
- Production of high-specification concrete with a strength of (52 MPa) Mica Pascal.
- Implementation of reinforced concrete piles with a diameter of (1.5) meters and depths ranging between (35-42) meters in the riverbed and implementation of the pile dome above the water level instead of implementing it in the riverbed, which saved time, cost and effort.
- Production of precast concrete pieces in the shape of a bowl placed on the columns for the purpose of implementing transverse bridges without the need for molds and screeds.
- Reliance on precast pieces in the installation process such as girders, fences and facade pieces, which led to shortening the time.
- Using mobile dowels to transport concrete to spans located in the riverbed without the need to build temporary and service bridges with high costs. - Production of cement paints.
11 - Designs
The designs were prepared by the work team in the Department of Roads, Bridges and Airports, which included architectural, structural and mechanical designs, and Dr. Tariq Al-Kateb was at the head of the design team.
Double-Decker Bridge In Numbers
All available capabilities and energies were mobilized to accomplish this strategic project through the optimal use of available resources (mechanical and human) and investors using local alternatives to accomplish this bridge, and with programmed coordination and continuous work day and night, the statistics were as follows:
Date of commencement: 15/8/1992
Date of completion: 1/12/1993
Total length with approaches: (5480) meters long
Quantity of reinforcing steel: (39000) tons
Quantity of sand and gravel: (216000) cubic meters
Quantity of cement: (160000) tons
Total concrete volume: (180000) cubic meters
Earthworks
1) Filling (410000) cubic meters
2) Excavations (285000) cubic meters
3) Asphalt area (178000) square meters equivalent to (100550) tons
4) Total number of pillars (6474) pillars
5) Number of precast girders (2989) girders
6) Number of precast pieces of all kinds (25000) pieces
7) Number of rubber cushions (4283) pieces
8) Number of iron supports (290) fixed and (290) movable
Electrical And Sanitary Works
1) Number of lighting poles with installation (388) poles
2) Number of lighting fixtures without poles (388) fixtures 3) Length of cables (35000) meters long
4) Rainwater drainage 5) Length of pipes (3500) meters long 6) Number of drainage manholes (276) manholes
7) Guidance and warning signs (459) signs
8) Ground reflectors (16057) Reflectors
9) Security fence reflectors and poles (18000) Reflectors
Bridge Approaches
1) Number of spans (63) spans
2) Length of one span (20) meters
3) Total length of approaches (1371) meters
4) Number of concrete pillars (4241) pillars of different types
5) Bridge approaches of Al-Jadriya (16) approaches
6) Number of concrete pillars (1358) pillars
7) Number of precast concrete girders (555) girders
8) Length of one tributary (20) meters
Bridge Body
1) Length (401) meters
2) Length of span (50.20) meters
3) The height of the bridge is (19) meters
4) The total asphalt area of the project is (177351) square meters
5) The total number of pillars used in the project is (6474) pillars of different types
Executive Staff For The Bridge Floors
1) The late Engineer Abdul-Aimmah Hassoun Ahmed Al-Majid / Project Manager
2) Engineer Waddah Abdul-Aziz Abu Al-Tamman / Assistant Project Manager
3) Engineer Khader Elias Jabouri / Director of the Main Bridge Sector
4) Engineer Muhammad Diaa Aloush / Director of the Electromechanical Sector
5) Engineer Tahrir Haqi Rashid / Executive Engineer
6) Engineer Muhammad Kamel Hassan / Director of the Concrete Sector
7) Engineer Wadih Abdullah Alwan / Director of the Bridged Approaches Sector, Session (1)
8) Engineer Adel Abdul-Moneim Abu Al-Saad / Director of the Bridged Approaches Sector, Session (2)
9) Engineer Yashar Zain Al-Abidin / Director of the Bridged Approaches Sector - Al-Jadriya
10) Engineer Asaad Abdul-Hadi / Director of the Resources Department
11) Engineer Daoud Suleiman / Director of the Evening Meal
12) Engineer Mumtaz Fakhri Jamil / Director of the Planning and Follow-up Department
13) Engineer Riad Antoun / Concrete Sector
14) Major Engineer Tahseen Abdul-Jabbar / Resources Department
15) Engineer Khadir Aziz Hussein / Executive Engineer
16) Eng. Bahjat Mahmoud / Executive Engineer
17) Eng. Jayed Ali Jayed / Executive Engineer
18) Eng. Abdul Karim Kazem Hassan / Executive Engineer
19) Eng. Saad Abdul Khaleq / Executive Engineer
20) Eng. Majed Hassan Ali / Executive Engineer
21) Eng. Sondos Khalaf / Executive Engineer
22) Eng. Amira Mohsen / Executive Engineer
23) Eng. Muhannad Imad Abdul Sahib / Executive Engineer
24) Eng. Salam Hashem / Executive Engineer
25) Eng. Adel Mahmoud / Executive Engineer
26) Mr. Amer Abdul Kazem Makhif / Director of the Economic Department
27) Mr. Saud Obaid Ali / Director of Control and Audit
28) Mr. Amjad Abdullah Alwan / Director of the Administrative Department
29) Mr. Adour Khalaf Gerges / Director of Warehouses
30) Mr. Kazem Hussein Shukr / Director of Commercial
31) Surveyor Muhammad Reda / Surveying Works
Supporting Executive Staff
1) Eng. Ibrahim Taha Al-Bamerni / Al-Fao Company - Director of the Crescent Projects Department
2) Eng. Ahmed Kamal / Al-Fao Company
3) Eng. Mohamed Mahmoud / Al-Fao Company
4) Eng. Riad Hekmat / Al-Fao Company
5) Eng. Adel Hamdi / Al-Fao Company
6) Eng. Abdul Karim Hamed / Al-Fao Company
7) Eng. Walid Gabriel / Al-Fao Company
8) Eng. Safaa Mohamed Gabr / Al-Fao Company
Executive Staff Participating In Road Works
1) Eng. Alaa Salman Juma / Director of the Roads, Bridges and Airports Implementation Department
2) Eng. Fouad Kazem Shamo / Paving Works Manager
3) Eng. Alaa Youssef
4) Eng. Mohamed Jaber
Design And Consulting Staff
1) Dr. Muhammad Tariq Al-Katib / Designer and Head of Design Team
2) Consulting Engineer Ahmed Shukry Qaisar / Head of Design Department
3) Dr. Subaih Al-Sarraf / Design Department
4) Engineer Abdul Karim Mahmoud / Design Department
5) Engineer Faris Jassim / Design Department
6) Dr. Wasnan Abdul Wahab / Design Department
7) Engineer Safaa Hussein / Design Department
8) Engineer Hamed Al-Ani / Design Department
9) Dr. Zain Al-Abidin Raouf / Design Department 10) Engineer Ali Abdul Razzaq / Design Department
11) Engineer Talib Hussein / Design Department
12) Engineer Abdul Sattar Othman / Design Department
13) Engineer Baghdasar Istifan Baghdasar / Design Department
14) Engineer Abdul Salam Abdul Latif / Design Department
Supervision And Quality Control Staff
1) Dr. Sami Raouf Al-Araji / Director of the Safety and Quality Control Center
2) Dr. Imad Abdul Razzaq / Director of Supervision and Quality Control 3) Engineer Hisham Issa Al-Saleem
4) Engineer Zuhair Al-Dabbagh
5) Engineer Hussein Al-Dajili
6) Engineer Khaled Jalal
7) Engineer Youssef Franqol
Media Staff
- Mr. Mohammed Omran Al-Mahaweli / Media Manager of the Authority
- Mr. Jaafar Hashem Al-Saray / Media Manager of Al-Fao
- Mr. Riyadh Abdul-Aimmah Kazim Al-Obaidi / Media of Al-Fao
- Mr. Ibrahim Zidane / Media of Al-Fao
- Mr. Raad Salim Hamid / Media of Al-Fao
- Mr. Jalal Makki Salman / Media of Al-Fao
Mercy and forgiveness for the departed and long life for the creative, heroic builders...
Men of construction and reconstruction


















